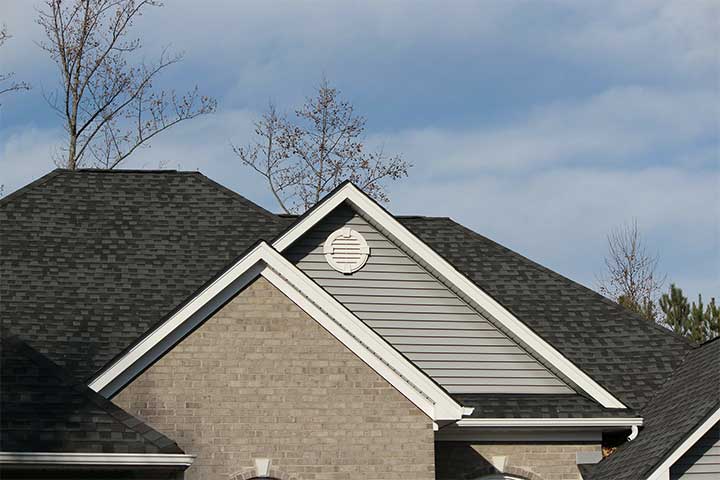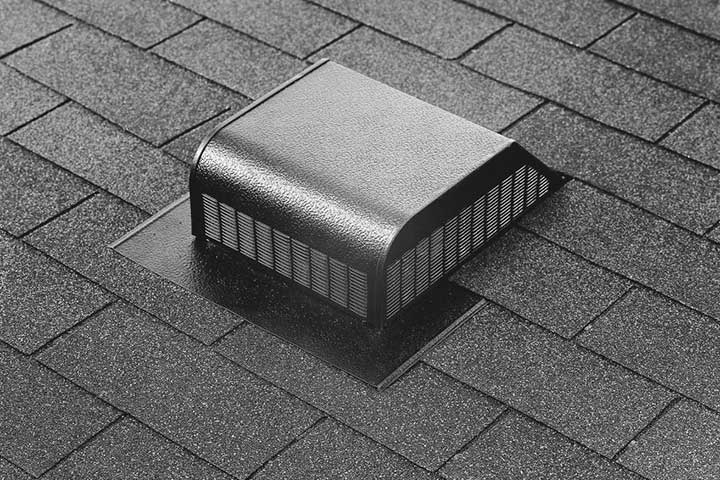3 Must do Steps to Attic Ventilation
Attic ventilation is an important consideration for the comfort and longevity of your home and roof.
1. Install all exhaust ventilation at the same height within a common attic area.
Installation of exhaust vents at more than one level on a roof allows the upper exhaust vents to pull air from the lower exhaust vents instead of the intake vents. This can cause damaging weather infiltration to a home or structure.

2. Install only one type (static, ridge, or turbine) of exhaust ventilation within a common attic area.
Exhaust vents pull air from the easiest intake source, therefore vent types cannot be mixed. The use of different types of exhaust vents could make one of the exhaust vents act as an intake for the other. Intake air must come from intake vents (edge vents or soffit vents) located near the lower part of the attic space or from the soffit area to properly ventilate the total attic area and eliminate weather infiltration.

3. Install a balanced system of intake and exhaust ventilation.
Proper ventilation consists of 50% intake ventilation placed near the lower part of the attic space and 50% exhaust ventilation placed near or at the roof peak. The exhaust ventilation should be at least 3 feet higher than the intake ventilation.